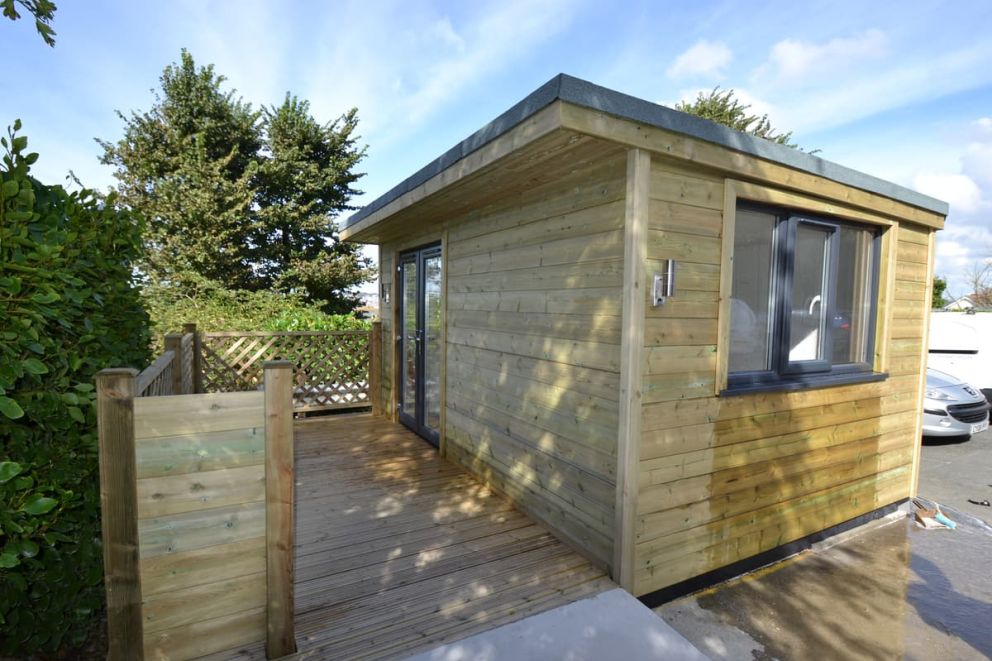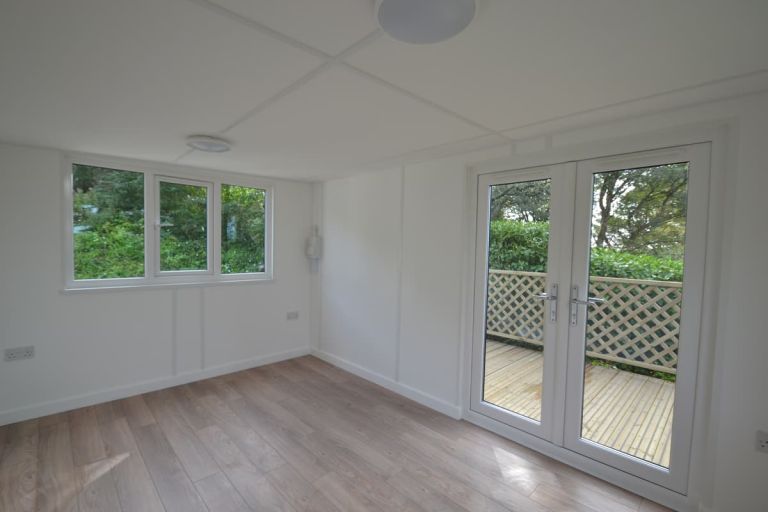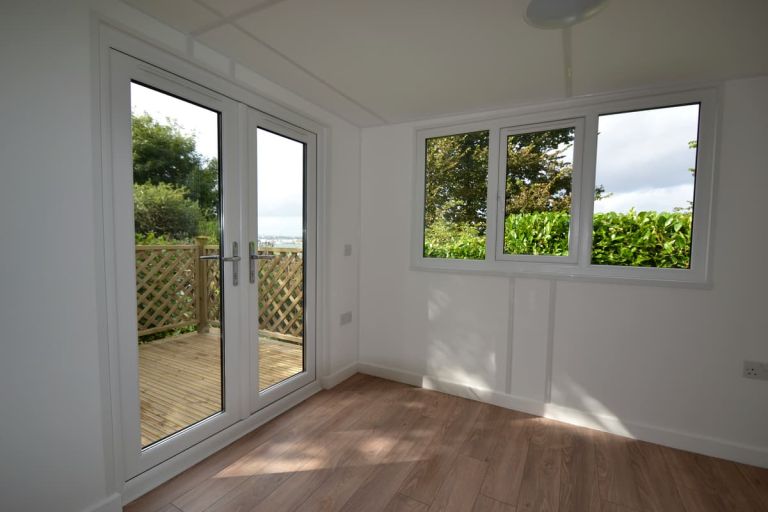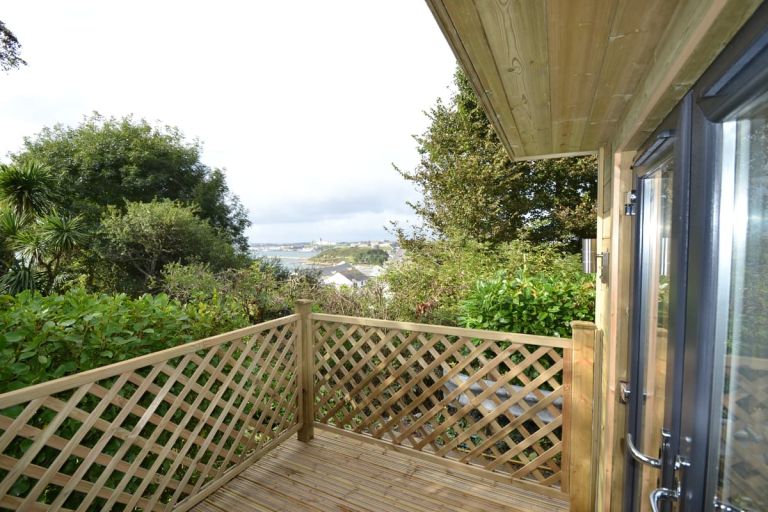
Visitors' meeting room
A quiet space where visitors can meet and spend time with their loved ones
Visitors' meeting room
On recommendation we were contacted by St Luke’s Hospice and asked to design and construct a building – a quiet outside space where visitors could meet and spend time with their loved ones.
Features
- UPVC French doors and windows coloured anthracite grey externally
- Pressure treated redwood TGV cladding, fascia and soffit boards with matching corner trims
- Decorated finish internally
- 100mm soundproofing insulation
- Durable laminate flooring
- Power, lighting, and connection to consumer unit
- Decking and access ramp to front elevations


