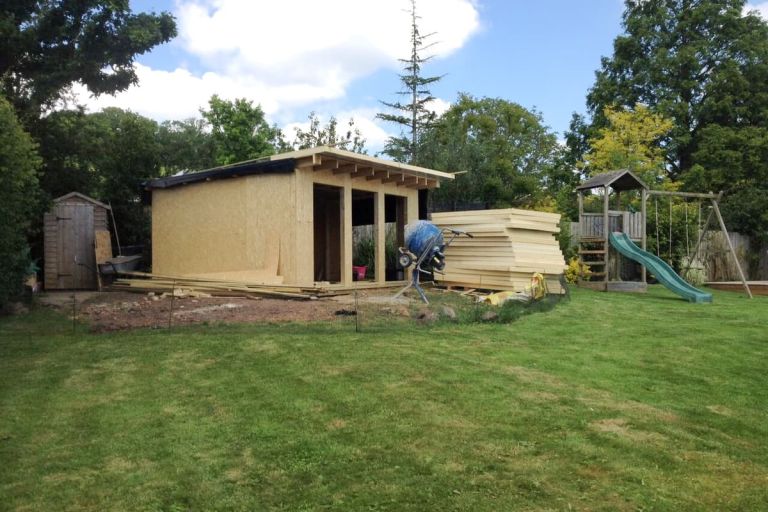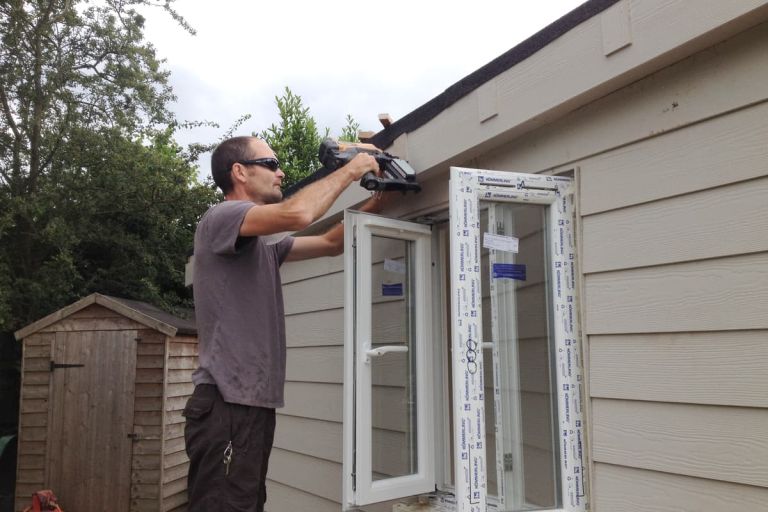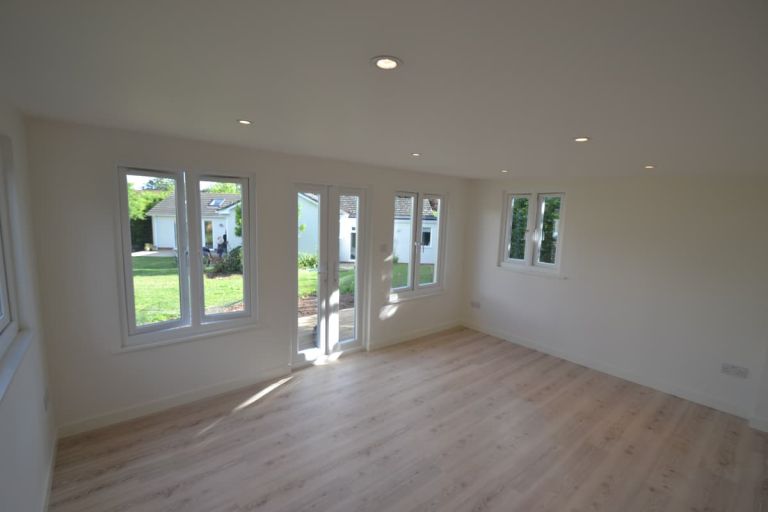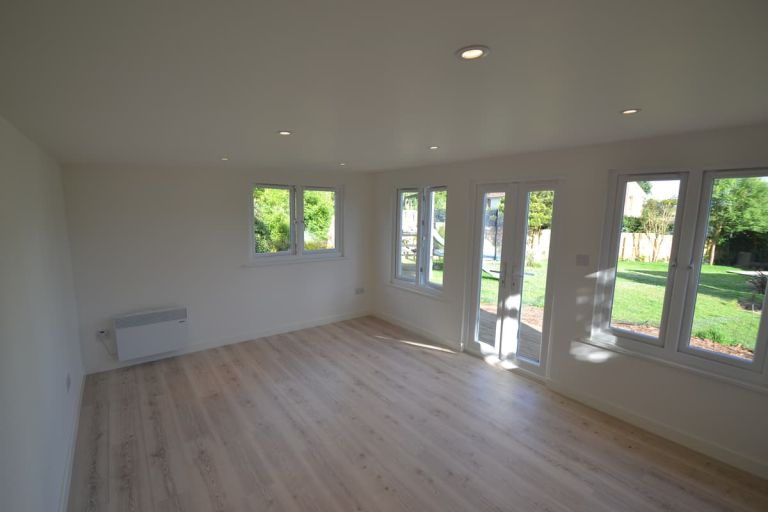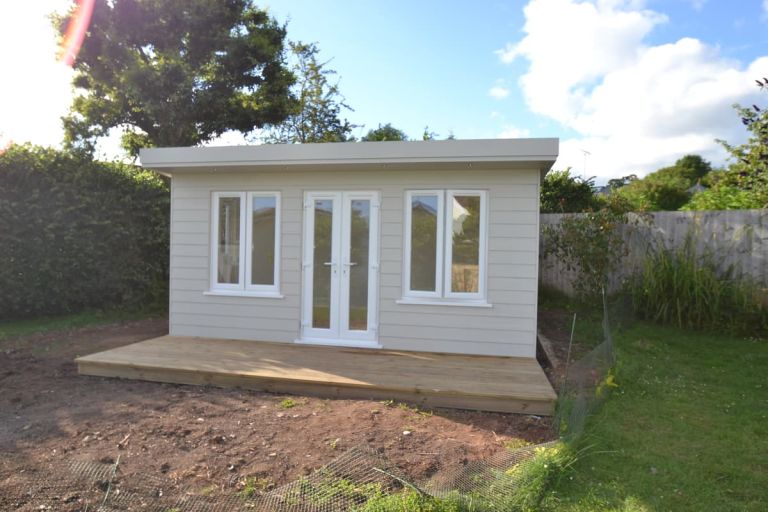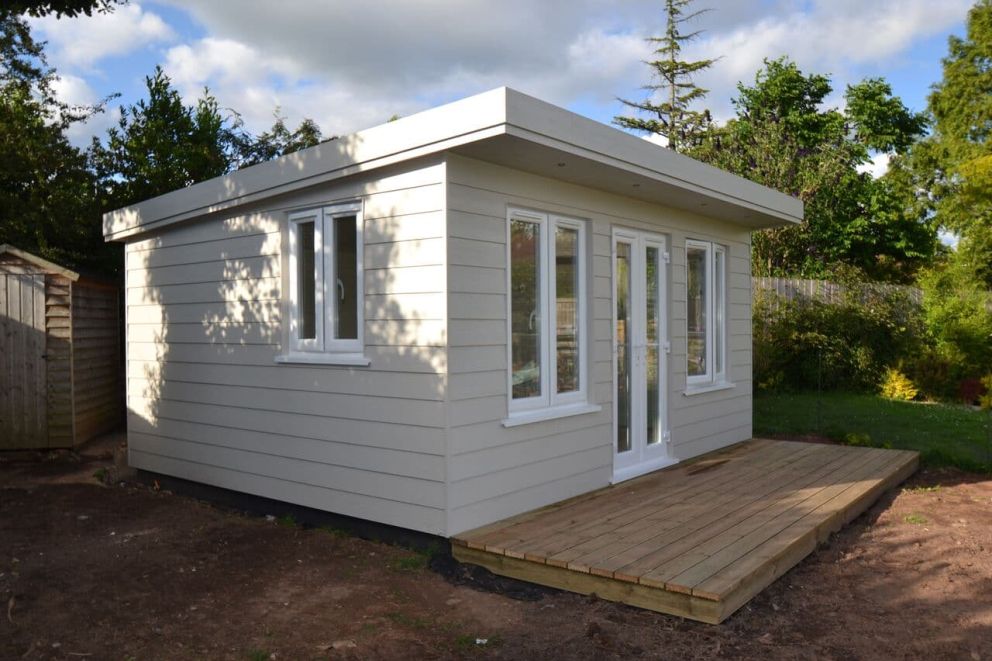
Treatment room
James Hardie cement particle cladding board with matching soffits, fascia, and corner trims was used on this light and airy treatment room
Treatment room
We were tasked to design and construct a treatment room that should be light, airy, and sympathetic in design to modifications being made to their home.
Features
- Concrete friction pile foundation
- UPVC doors and casement windows
- James Hardie cement particle cladding board with matching soffits, fascia, and corner trims
- Mineral felt roofing system
- 100mm Cellotex insulation throughout
- Plastered and decorated internal finish
- Laminate flooring
- Lighting, power, and connection to main consumer unit,
- Timber decking forward of front elevation
