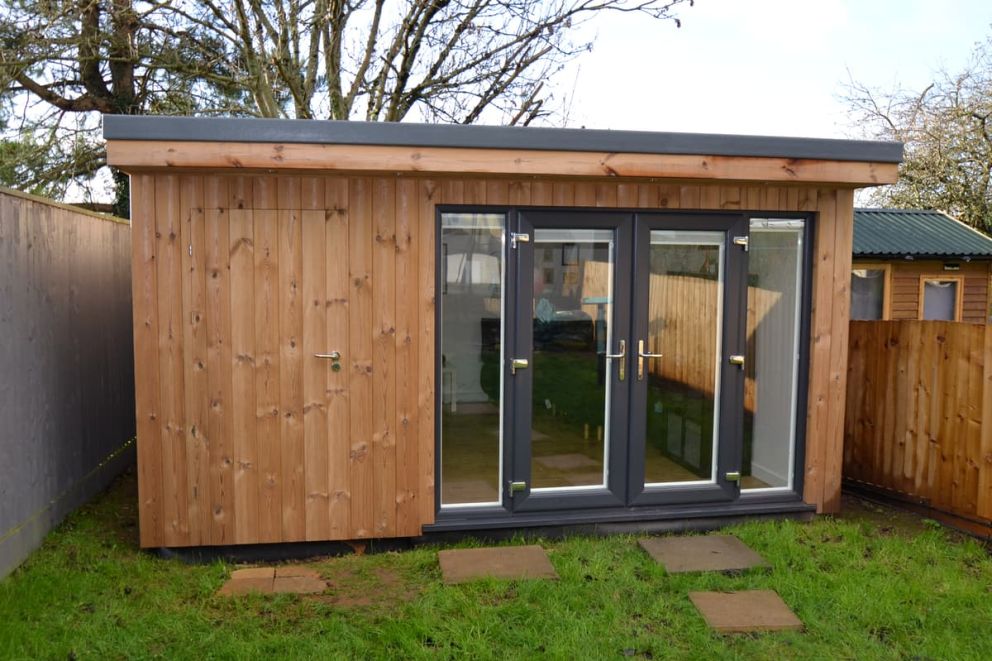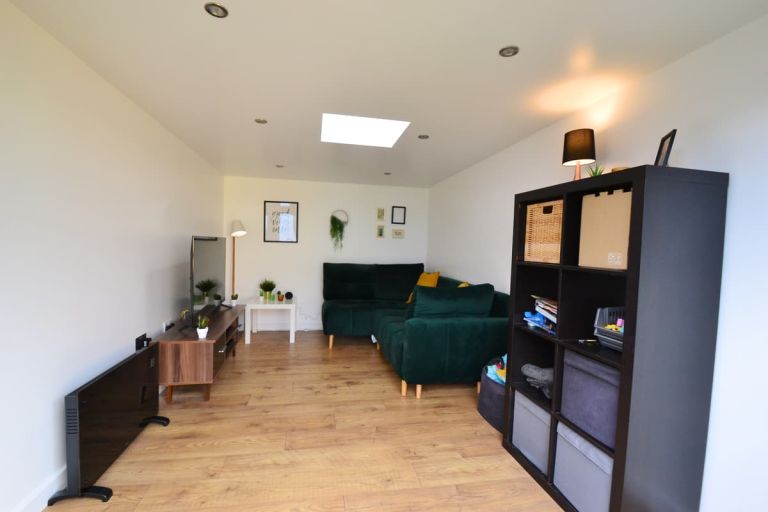
Garden room with store
A garden room for a young family of five. High levels of insulation and durable flooring were key requirements
Garden room with store
We were asked to design a garden room for family use with a side store for bikes, surfing gear and garden tools. Sited at the bottom of the garden, in full view of the house the room would become the focal point of the garden, so the design included a concealed doorway. Within the main room there would be a requirement for power, lighting, and internet connection with ample room for TV, corner sofa and storage cupboards. The room was likely to be in constant year-round use by the young family of five so high levels of insulation and durable flooring were key requirements.
Features
- Concrete friction pile foundation
- UPVC French doors with side lights
- Fitted blinds for privacy and solar screening
- Thermowood cladding
- 125mm hybrid insulation throughout
- Plastered and decorated finish in main room
- Durable vinyl flooring
- Lighting, power, and internet connections
- Coxdome venting skylight
- Concealed doorway into storeroom

We are delighted with our garden room, it has completely filled the brief and the kids absolutely love it. Thank you to Dave and the lads, excellent workmanship throughout and a friendly, professional approach.
A Lane, Plymouth