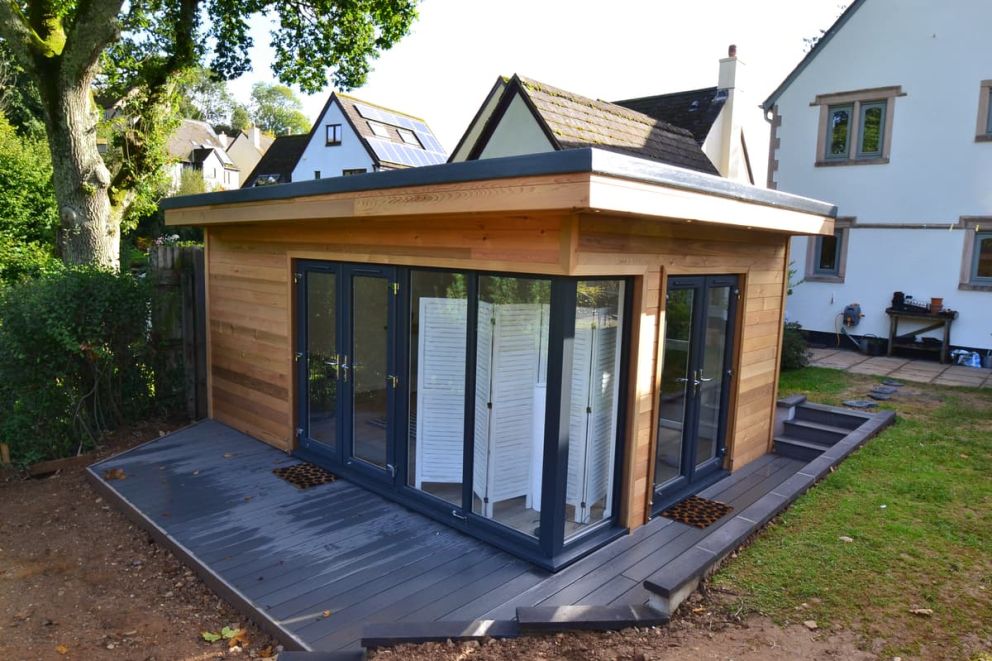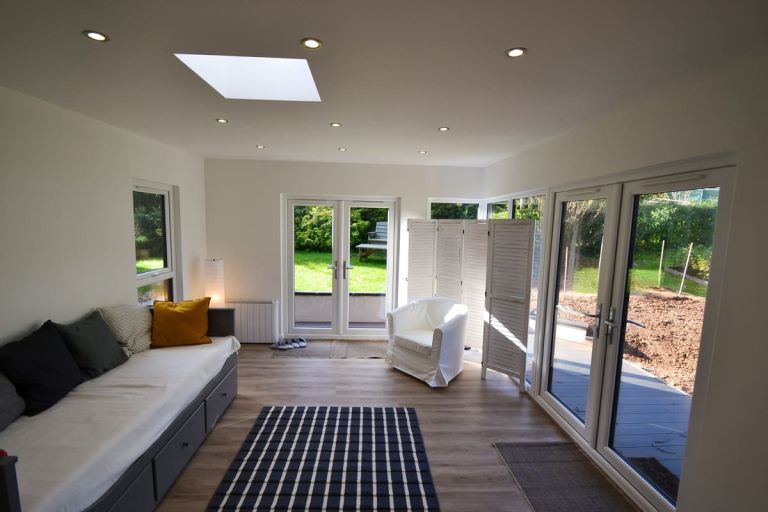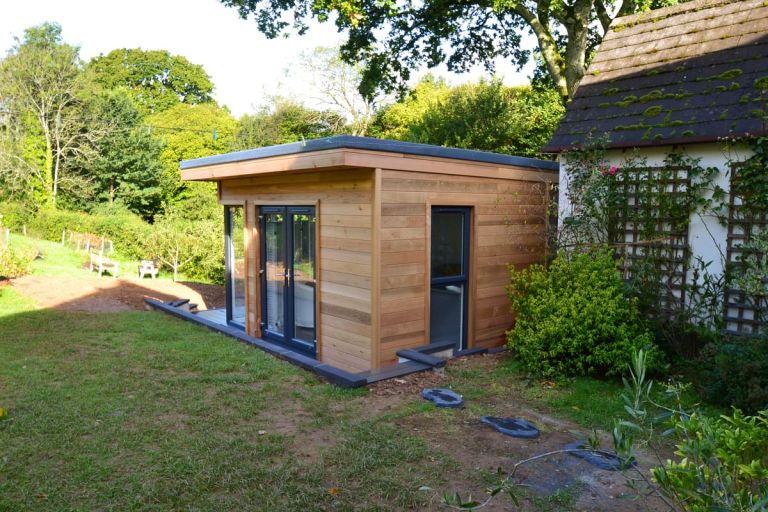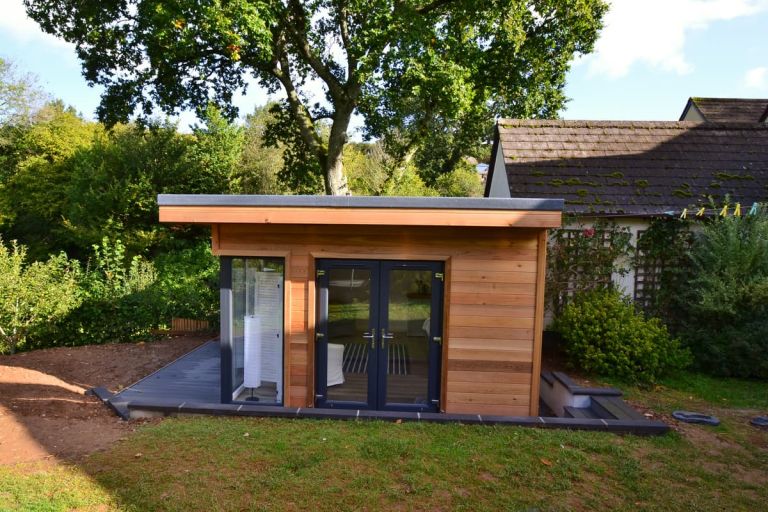
Garden room – office, studio and den
A garden room to serve as a home office, therapy studio and den. A wonderful space in which to work, rest and play
Garden room – office, studio and den
We were asked to design and construct a garden room that would serve as a home office, therapy studio and den to be used by all family and friends. Good headroom within the room was important, so to build within permitted development rights, we first reduced the level of the ground.
A small retaining wall was built incorporating steps leading down to the new lower level which was finished with composite decking. Two sets of French doors with sidelights, one casement window and one skylight provided great natural lighting and ventilation – helping to create a wonderful space in which to work, rest and play!
Features
- Friction pile foundation
- Groundworks and retaining walls
- Composite decking around building
- Increased internal headroom of 2.3m
- Dual aspect glazing
- Western red cedar cladding
- UPVC doors and windows coloured grey externally
- Power, lighting, and connection to consumer unit


