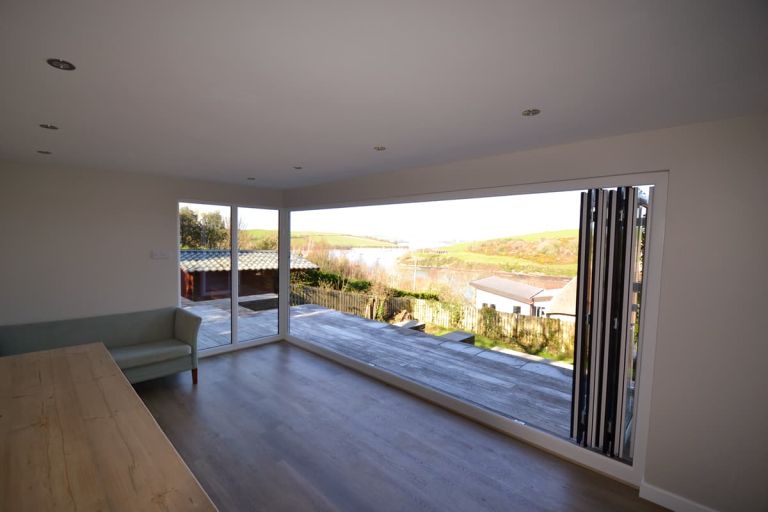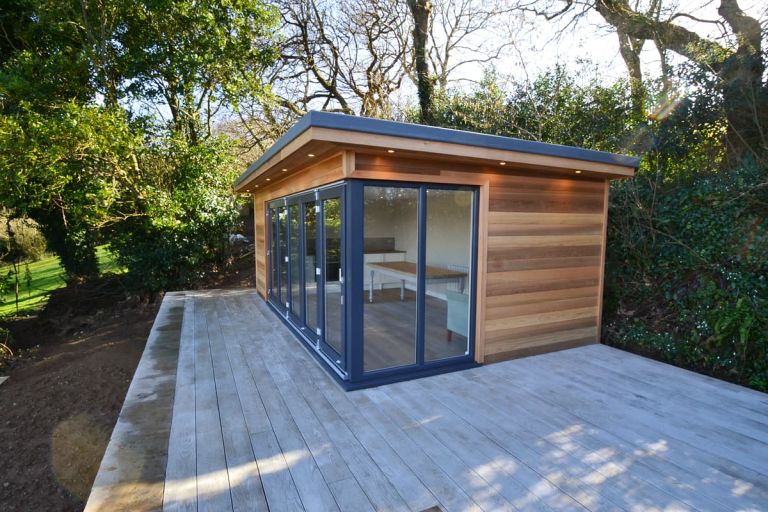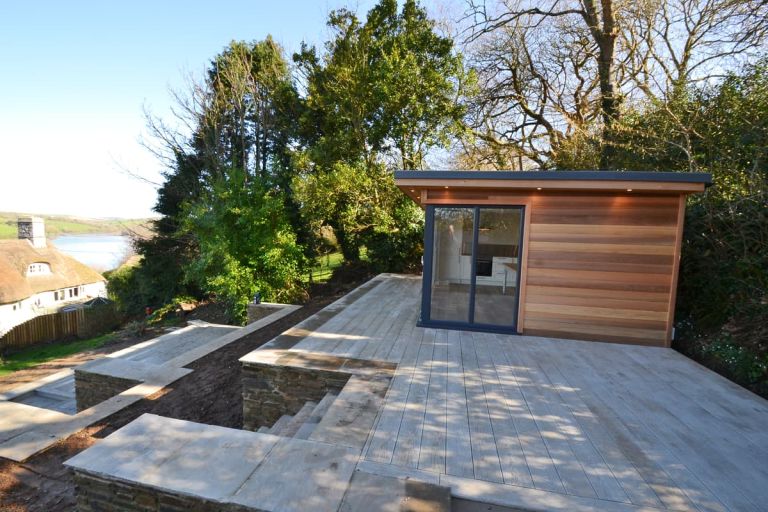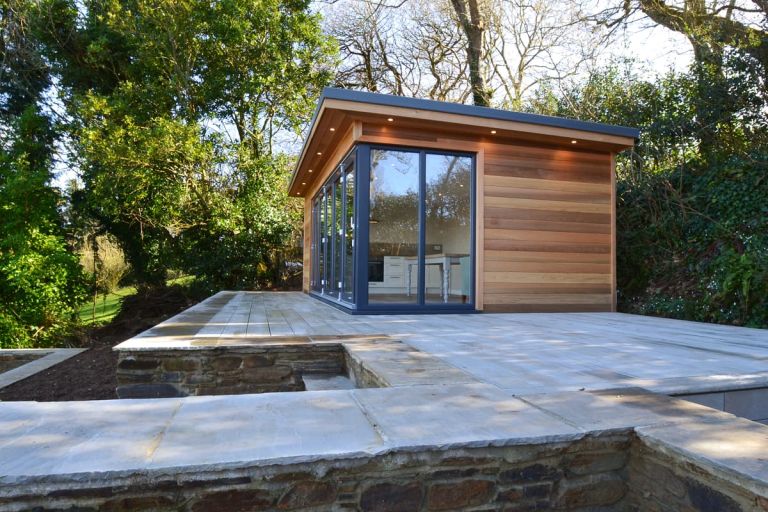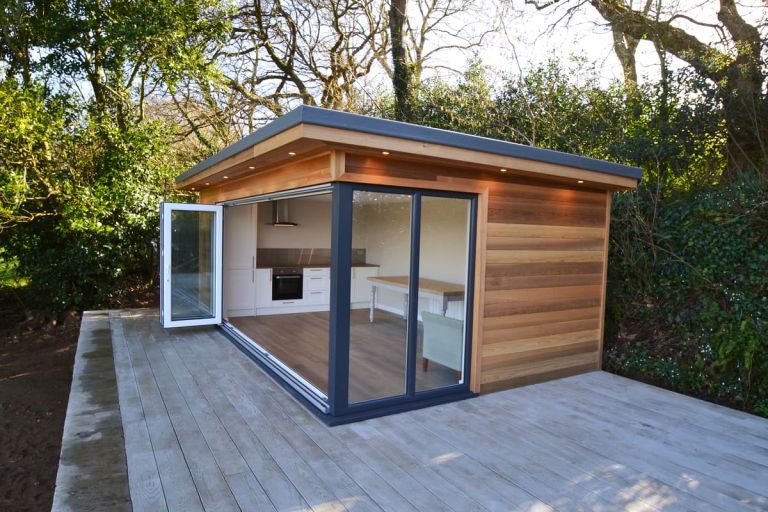
Garden room in curtilage of a listed building
Set in an AONB and within the curtilage of a listed building, planning permission was needed for this garden room
Garden room in curtilage of a listed building
We were contacted and asked to design and build a garden room to create additional living space within the rear garden of a small, thatched cottage. Set in an AONB and within the curtilage of a listed building, planning permission would need to be obtained before commencing with the works.
The site is on a slope, so we built retaining walls and levelled areas of the garden by process of cut and fill. The view from the top of the garden looking down the estuary towards Kingsbridge is stunning, with Dartmoor visible in the distance. It was decided that this was the place to site the building which should include bi-folding doors for an uninterrupted view. All works were completed by Inside Out Garden Rooms.
Features
- Block and stone retaining walls
- Friction pile foundations
- Western red cedar cladding
- Five leaf bi-folding doors
- Composite decked areas
- External ground lighting
- Power, lighting, and connection to consumer unit
