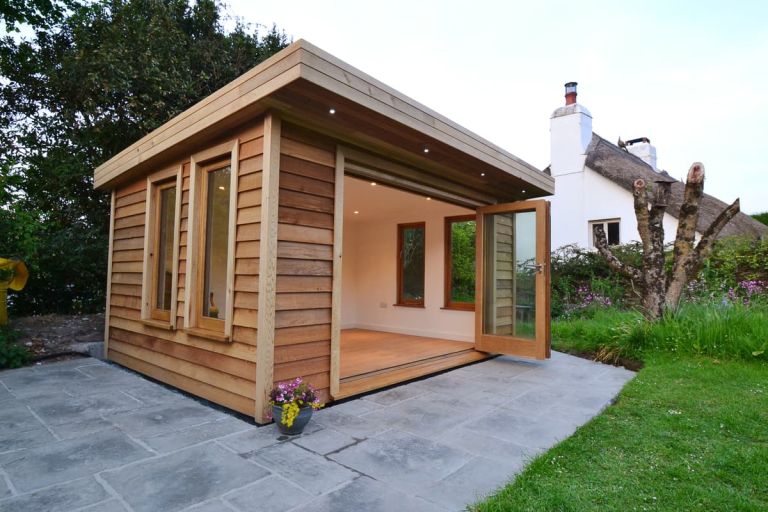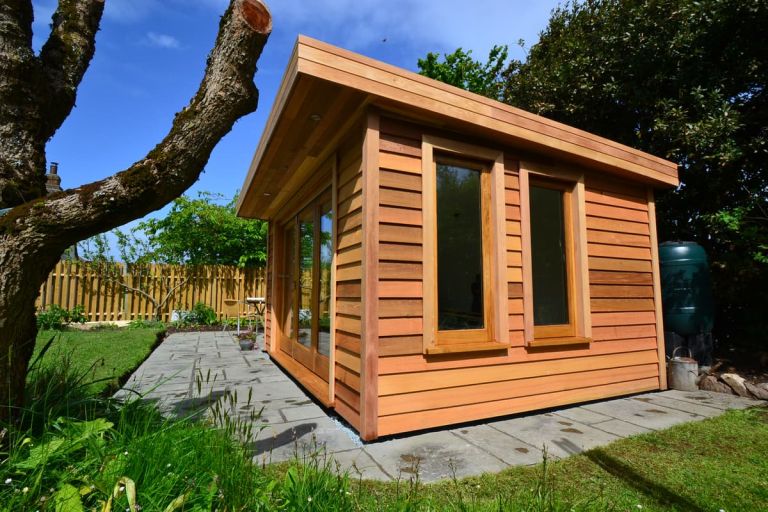
Garden room in AONB
A garden room with patio area that is sympathetic to the garden, grade two listed thatched cottage, and surrounding area
Garden room in AONB
On recommendation, we were asked to design a garden room with patio area that would be sympathetic to the garden, home, and surrounding area. The home is a grade two listed thatched cottage set within an AONB, so obtained permissions as required from the local authority before commencing with the works.
Features
- Concrete friction pile foundation
- Solid oak bi-folding doors and casement windows
- Western red cedar feather edge cladding board with matching soffits, fasciae, and corner trims
- Mineral felt roofing system (hidden by cedar fascia boards)
- 100mm Celotex insulation throughout
- Plastered and decorated internal finish
- Natural hardwood flooring
- Lighting, power, and connection to main consumer unit
- Sandstone patio around building



