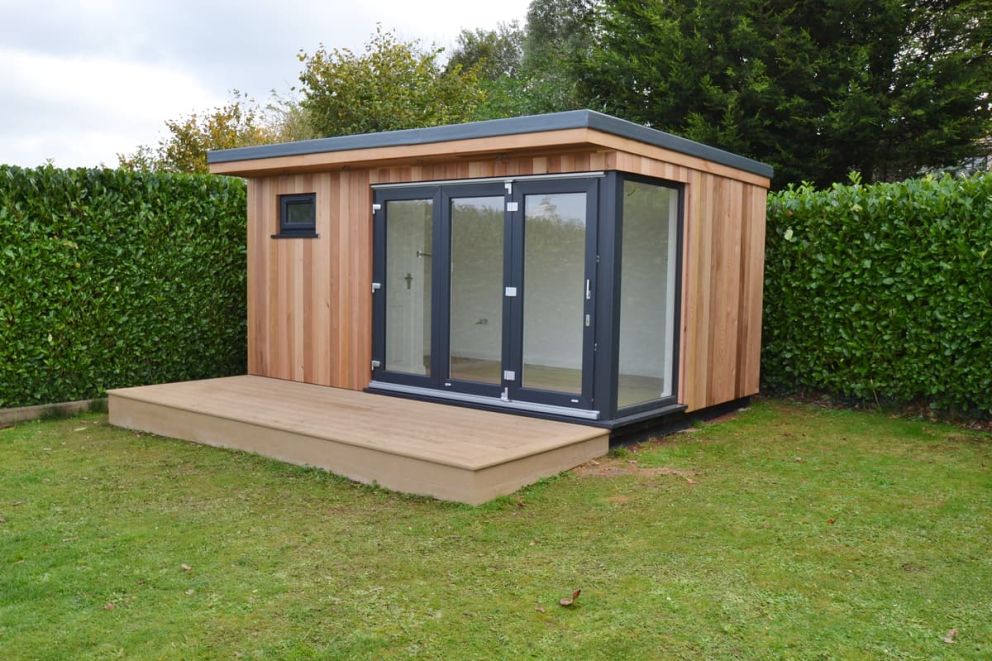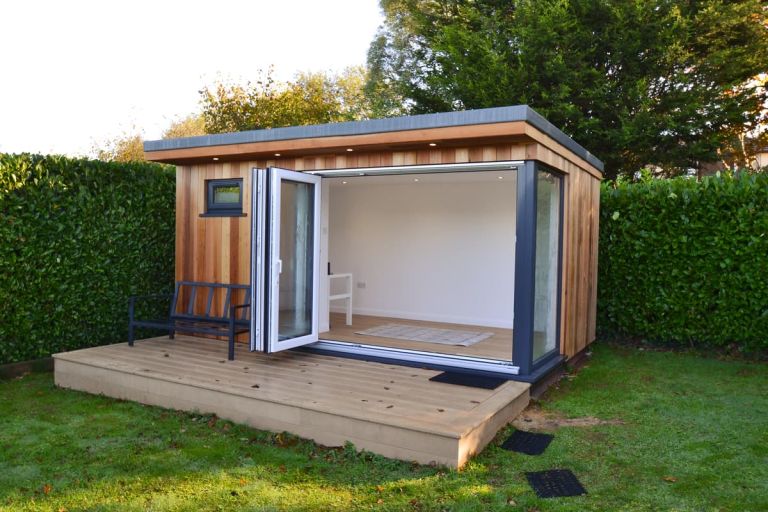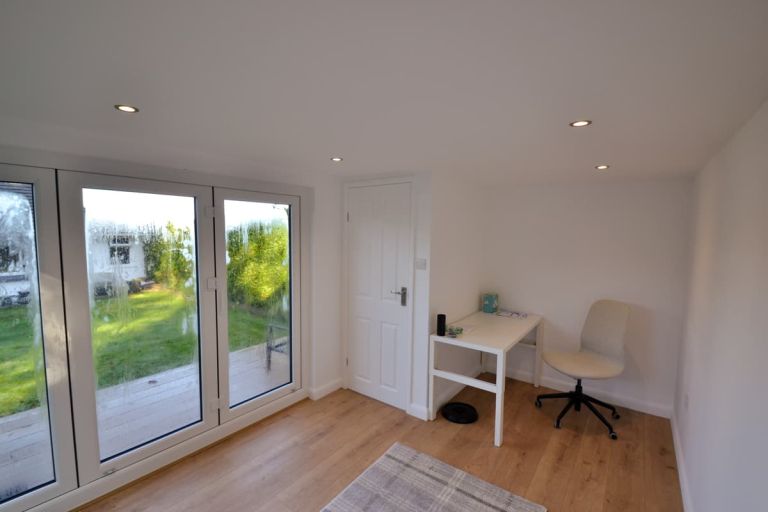
Garden office for one
This garden office includes a toilet and an open area large enough to accommodate a sofa bed
Garden office for one
We were given a budget and asked to design and construct a garden office with desk space for one, a toilet and an open area with enough room for a sofa bed. Bi-folding doors would be preferable with composite decking forward of the principal elevation.
Features
- Concrete raft foundation
- Western red cedar cladding, soffits, and fascia boards
- UPVC bi-folding doors coloured anthracite grey externally
- Composite decking forward of the principal elevation
- Internal stud partition wall with panel door (WC)
- Fibreglass roofing
- Power, lighting, and connection to consumer unit

