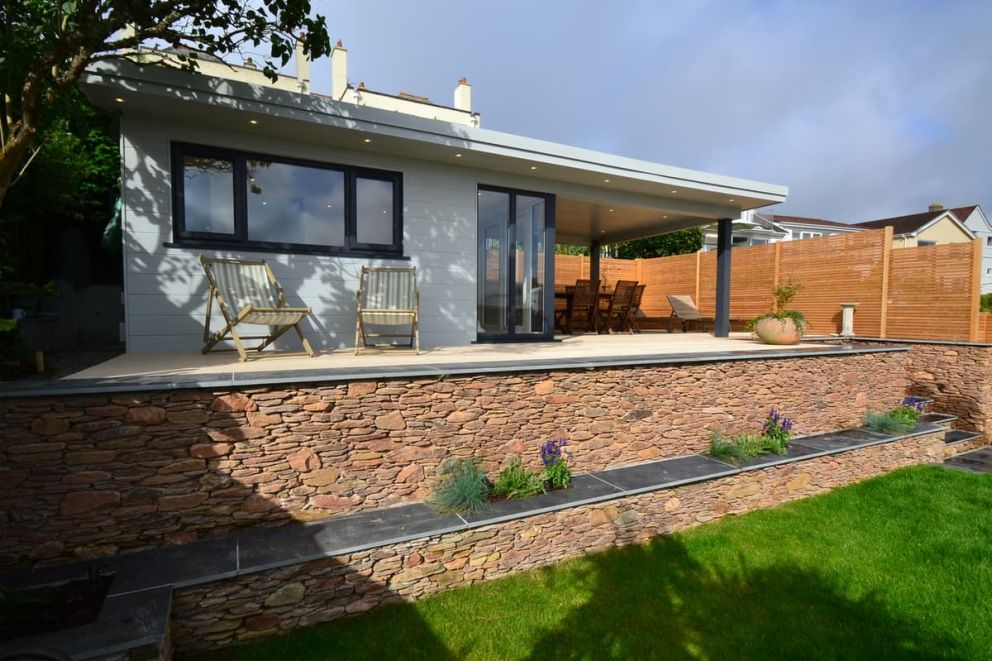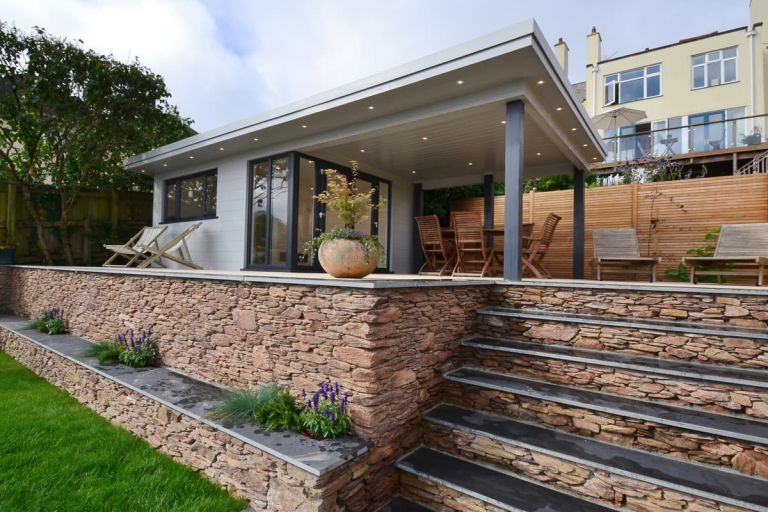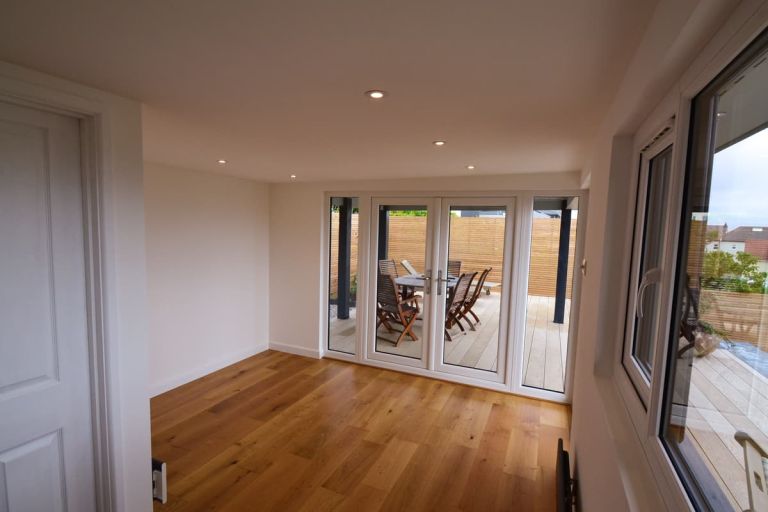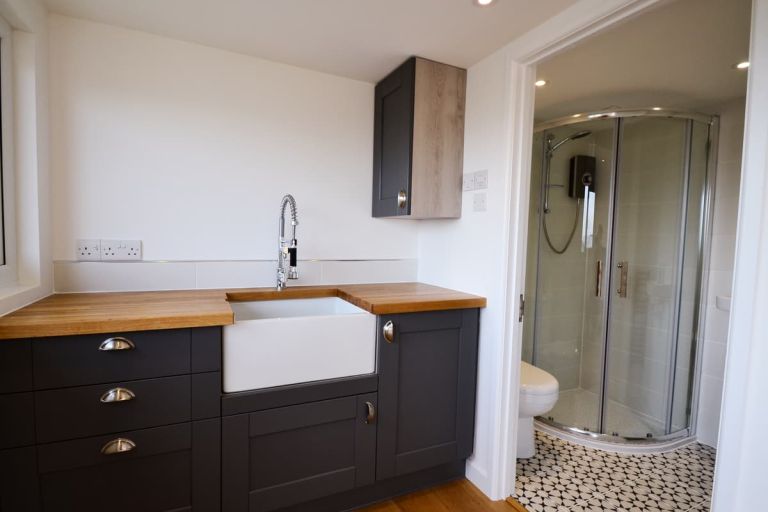
Bespoke garden room with kitchen, toilet and shower
We were given a design brief to create a garden room with covered outdoor seating, kitchen area, shower, toilet, and sink
Bespoke garden room with kitchen, toilet and shower
We were given a design brief to create a garden room with covered outdoor seating, kitchen area, shower, toilet, and sink.
Our first task was to clear the site and create level areas by building retaining walls, and levelling by process of cut and fill. This was not easy work, access to the garden was restricted and prevented us from using any plant – all digging and moving of materials had to be done by hand!
The garden room was finished with HardiePlank – a very durable cement fibre composite material that complimented the Millboard decking and natural slate used elsewhere in the garden
Features
- Extended roof canopy
- Concrete friction piles
- HardiePlank cladding boards
- GRP roofing with dark grey finish
- UPVC doors and windows coloured externally
- Engineered oak flooring in main room
- Porcelain tiles in shower room
- Fitted kitchenette with Belfast sink and solid oak worktop
- Millboard decking surround with natural slate edging
- Electrical and internet connections
- 125mm hybrid insulation throughout


