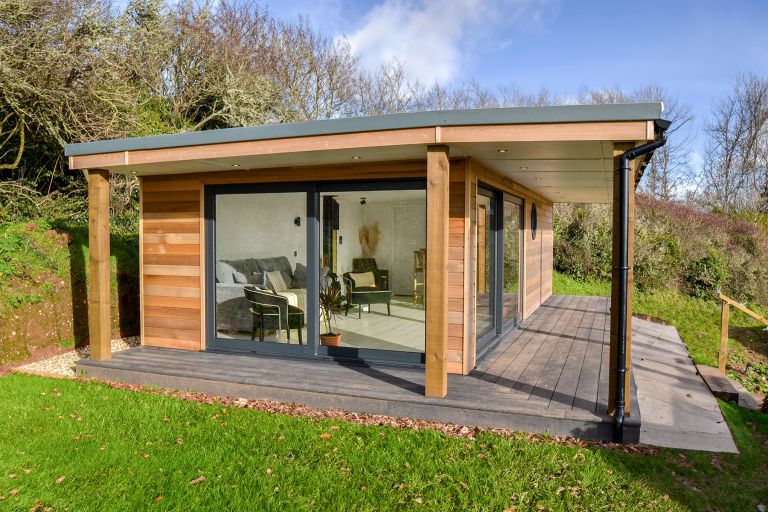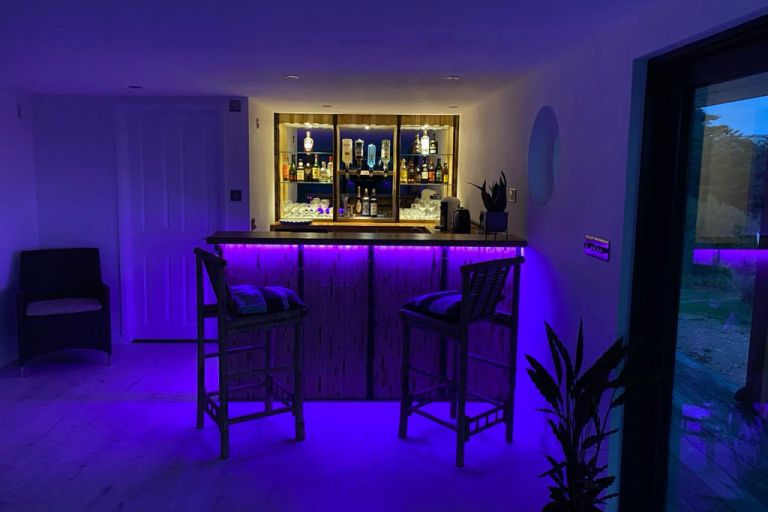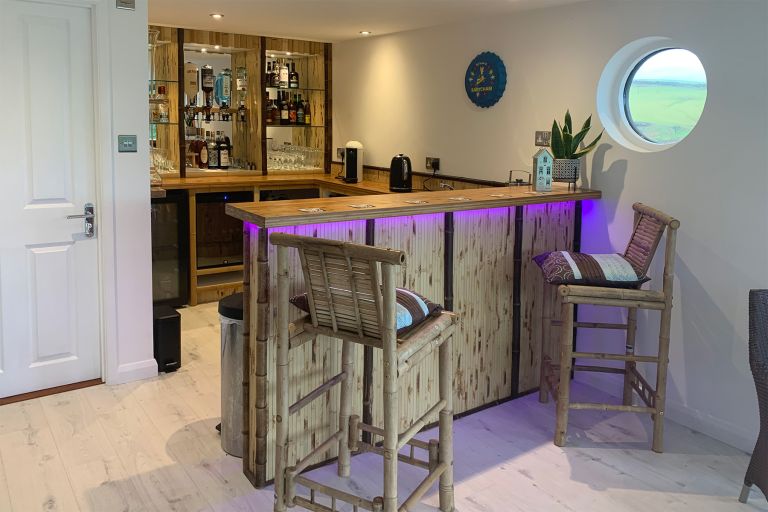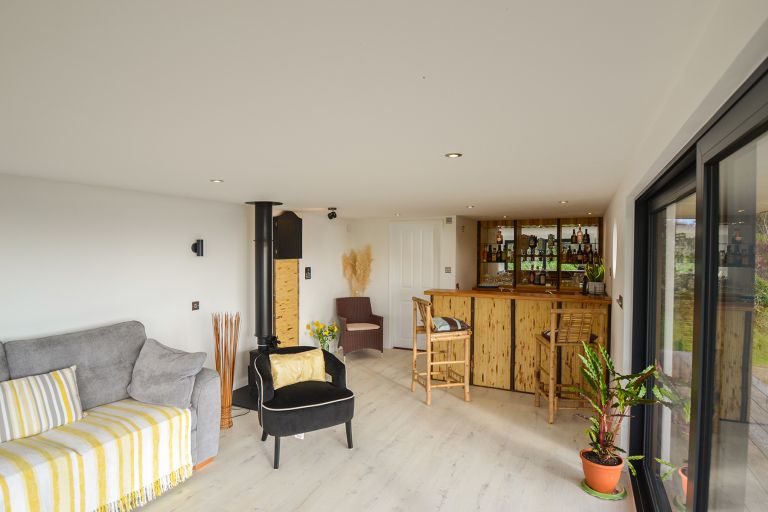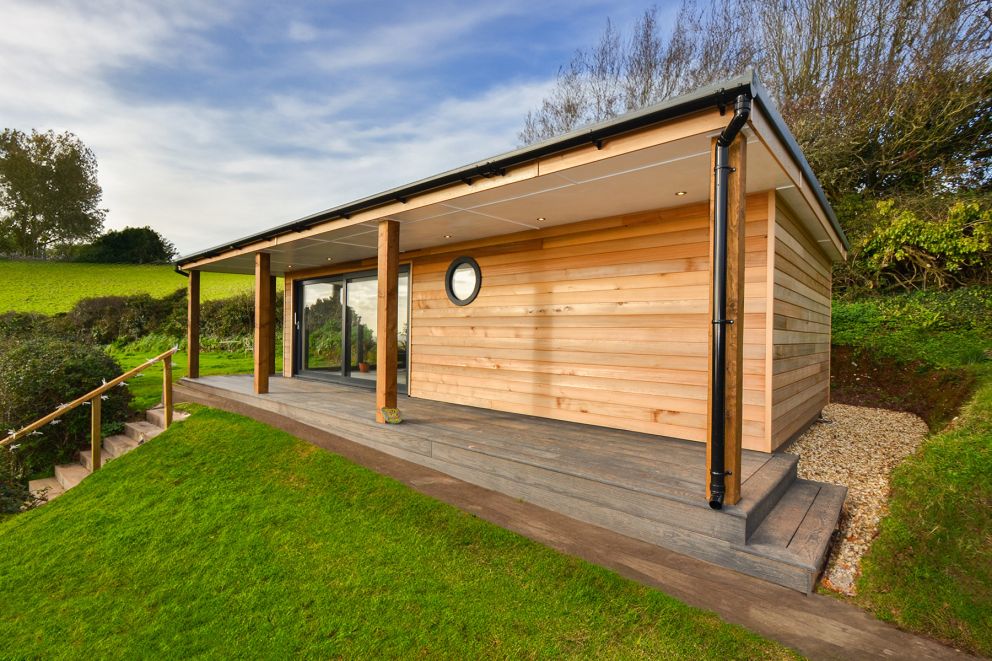
Bespoke garden room with Kiki bar, shower room and wood burning stove
A bespoke garden room with decking surround, shower room, kiki inspired bar and a seating area to enjoy the fantastic views across the bay
Bespoke garden room with Kiki bar, shower room and wood burning stove
We were thrilled to win this project – you couldn’t hope to work in more beautiful surroundings!
One of the very few sites which had previously been cleared and levelled by process of cut and fill – the guys were very pleased!
Before installing our unique foundation system and insulated base, we had to first get services and drainage from the house, up a path and in place for shower, sink etc; trenching for services and waste can be seen opposite.
Once the base had been installed, pre-assembled wall and roof sections were lifted into place to complete the form. To finish the external look, western red cedar cladding boards were fitted alongside aluminium sliding doors in anthracite grey and millboard decking in burnt cedar – a winning trio combination!
Internal fixtures and fittings include shower room, KiKi inspired bar hand built by Inside Out Garden Rooms, and wood burning stove
Features
- Unique friction pile foundation
- Extended roof canopy on two elevations
- Western red cedar cladding boards
- Aluminium sliding doors
- Millboard composite decking
- GRP fibreglass roofing
- Luxury vinyl laminate flooring
- Plastered internal finish
- Tiled shower room with shower, toilet and basin
- Kiki bar with mirrored shelving, bamboo worktops and stainless-steel sink
- Wood burning stove
- Porthole window overlooking Bigbury Bay
- LED mood lighting
