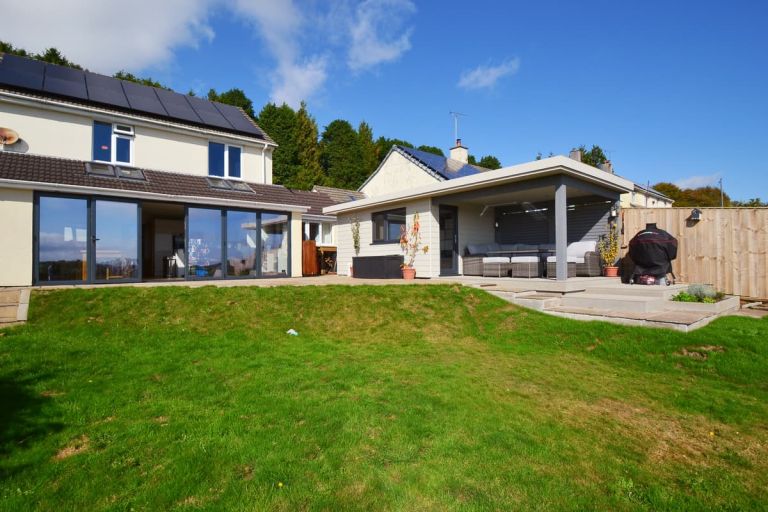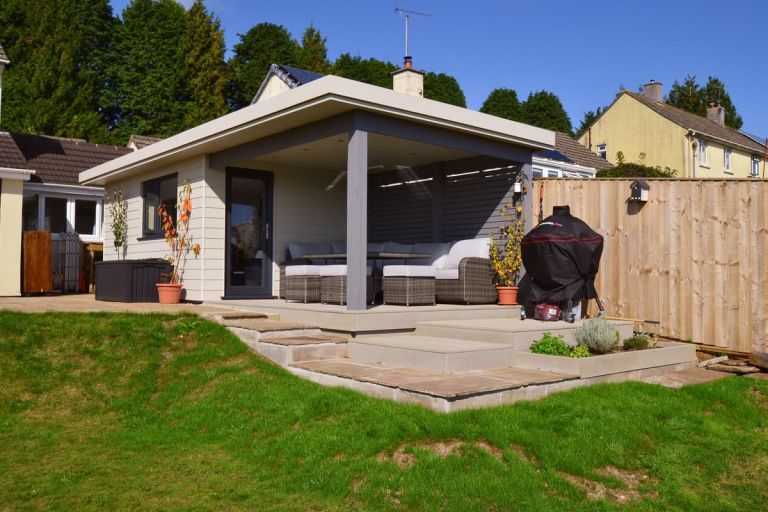
Bespoke garden room with covered deck
A garden room with an outside seating area – with a vista of the garden and Devon hills beyond
Bespoke garden room with covered deck
A bespoke garden room to replace an existing prefabricated concrete structure. The roof extended forward of the right-hand elevation providing a covered area for seating with a vista out across the garden and rolling Devon hills beyond. James Hardie cement composite cladding board was the choice in cladding material – durable and maintenance free. The internal space was to be used initially as a store/utility room but designed to serve equally well as a teenage den in time.
Features
- Concrete raft foundation
- James Hardie cement composite cladding boards
- Extended roof canopy with recessed spotlights
- Millboard composite decking boards
- Power, lighting, and connection to consumer unit
- Plastered and decorated internal finish
- Durable laminate flooring


Dave and the team were very professional, helpful, punctual and tidy throughout the time they worked on site. We would not hesitate to recommend Inside Out.
Chris and Sally